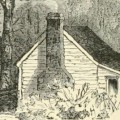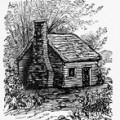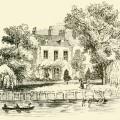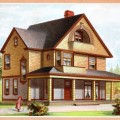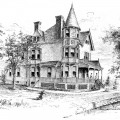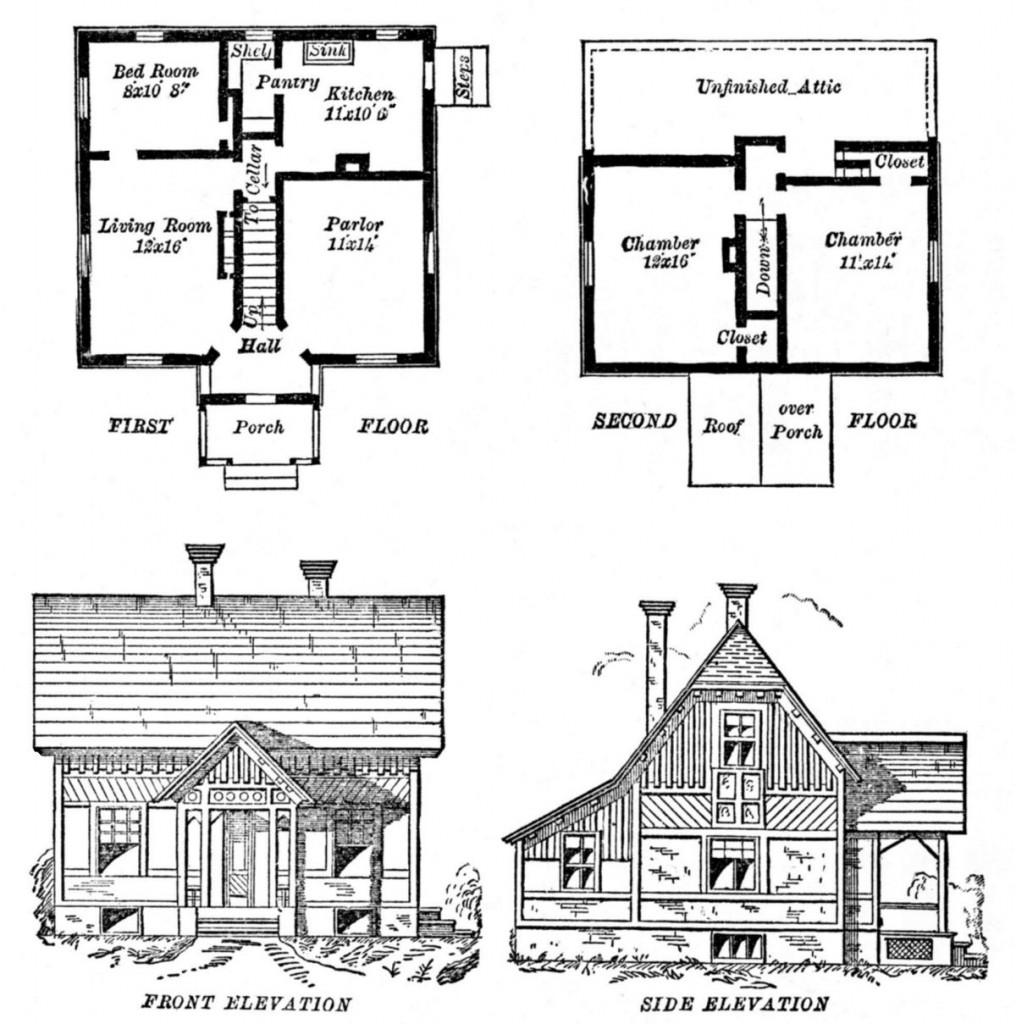 There was a time that when you worked for a company, they also provided housing. These “factory houses” where often small homes that were built within walking distance of the company. As the fortunes of many of the factories waned, many of these charming little homes were abandoned or not maintained well. You can still see them in some ‘factory towns’ but it is such a shame that so many of these charming little homes are gone.
There was a time that when you worked for a company, they also provided housing. These “factory houses” where often small homes that were built within walking distance of the company. As the fortunes of many of the factories waned, many of these charming little homes were abandoned or not maintained well. You can still see them in some ‘factory towns’ but it is such a shame that so many of these charming little homes are gone.
Along with the large stately homes, perhaps residences for factory owners and managers, the 1887 Scientific American Architects and Builders Edition shared the plans for a two story factory home. Along with front and side elevation drawings, this factory house illustration included a floor plan of both stories. This home is larger than some of the factory houses we have seen in our travels as it has room for three bedrooms and perhaps even more living space in the unfinished attic. This home shows a bit more fancy trim and architecture detailing than those we’ve seen but even without those additions, it would make for a sweet little place to come home to after a long day at the factory.
While many factory houses were quite small and often without extras, the home shown here was representative of the nicer ones provided by the Willimantic Linen Co. in Willimantic, Connecticut. Workers even had a garden space. The rent ranged from $60-120 a year. They built a village of homes in a variety of styles and they never placed two alike next to each other. If you wish to use any part of this vintage factory house drawing, click on the image shown here to access the full-sized version.
This image is copyright free and in the public domain anywhere that extends copyrights 70 years after death or at least 120 years after publication when the original illustrator is unknown.
