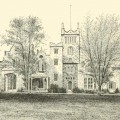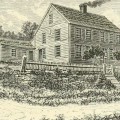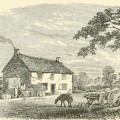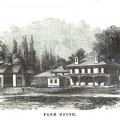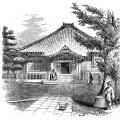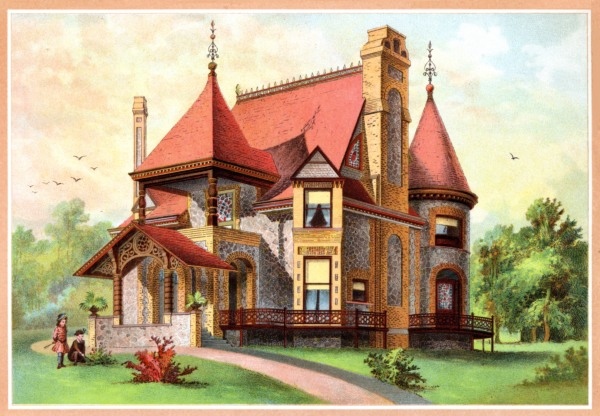 Complete stone house drawing and floor plan from the Scientific American Architects and Builders Edition from 1887. This home was simply identified as a “suburban residence.” Such a stately and lovely home. It must have been absolutely striking when built in real life. Seems like this would have been a bit more than a typical “suburban residence.” With all of the “chambers” or bedrooms, this would seem like it was quite the home. It even had two bathrooms! Not something that was all that common in a home of this era.
Complete stone house drawing and floor plan from the Scientific American Architects and Builders Edition from 1887. This home was simply identified as a “suburban residence.” Such a stately and lovely home. It must have been absolutely striking when built in real life. Seems like this would have been a bit more than a typical “suburban residence.” With all of the “chambers” or bedrooms, this would seem like it was quite the home. It even had two bathrooms! Not something that was all that common in a home of this era.
The architectural drawing includes the stone house, landscaping and even a pair of children playing in the front yard. I’m not sure I love the red roof with the yellow trim and grey stones but in a different color scheme, I could really see this as a stunning house.
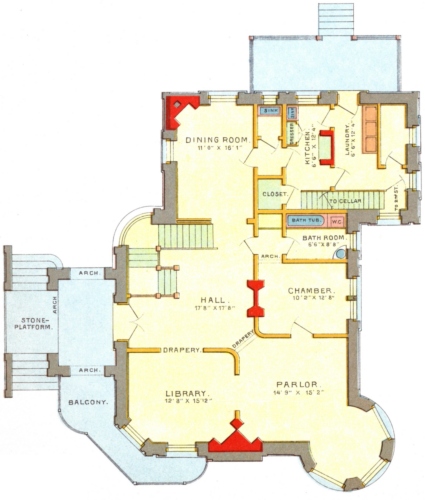
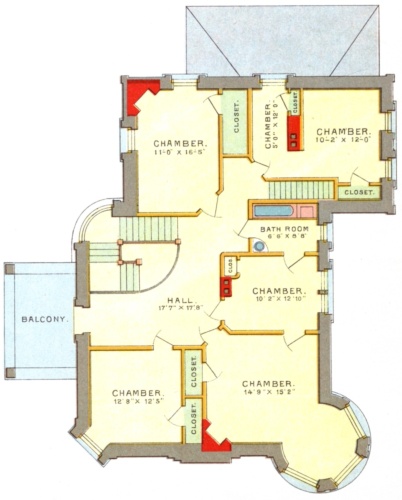
This image is copyright free and in the public domain anywhere that extends copyrights 70 years after death or at least 120 years after publication when the original illustrator is unknown.
